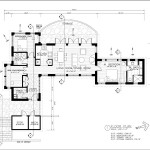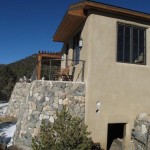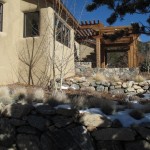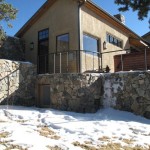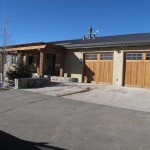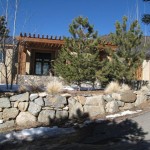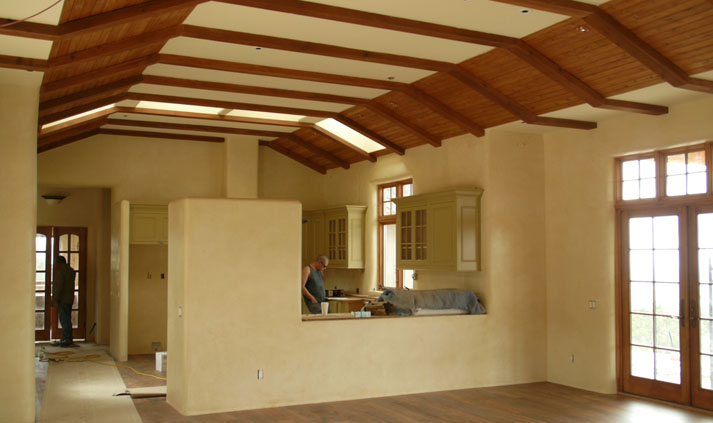
Thompson Residence
Mountain-side Residence
This large, mountain-side residence on the outskirts of Taos, NM nestles among Ponderosa Pines, Pinons and Cedars and commands expansive views to Taos Valley below. Custom designed as a second home for a discriminating client, the house has many features that speak to its sustainable design including:
- thick pumice-crete walls providing high levels of insulation and climate control comfort;
- custom window and door design with Low E glazing and high efficiency weatherstripping;
- in-slab radiant heating with remote temperature sensing and monitoring controls;
- Energy Star appliances and energy conserving mechanical and water conserving plumbing fixtures;
- use of on-site rock for retaining walls and terrace walls;
- careful siting of the house and retention of existing vegetation while allowing for critical view planes;
- renewable and recycled resources and materials wherever feasible;
- lighting design for optimum energy utilization;
- long, life cycle materials with minimum maintenance costs.
The house is designed with a large, Great Room for both casual use by its owners as well as entertaining guests. The Main Bedroom off the Great Room is a private enclave for the owners with its en-suite bathroom, shower room and dressing/closet spaces. At the opposite end of the house, there are guest quarters with an adjoining private bathroom. There is also a small office/work space with state of the art tele-communication systems.
The house was built by one of Taos’ most exacting and well-regarded contractors, Bob Orner of Up Front Construction.
