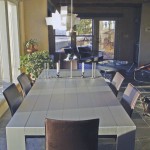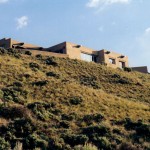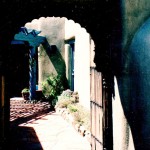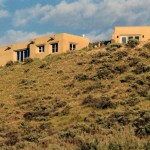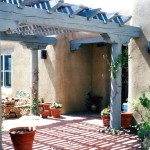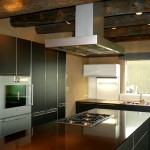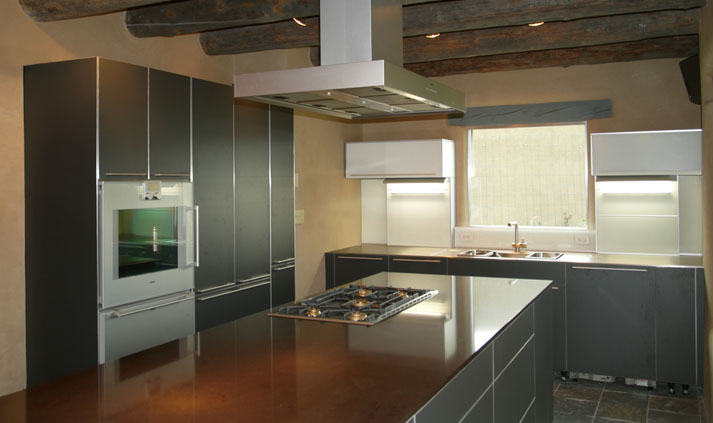
McLean/Parker Residence
On the Brow of a Hill
This long, low residence rests gently on the landscape overlooking the Taos Valley. It was designed to sit down into the brow of the hill, rather than standing proudly on top. With this siting in mind, the house is a friend on the landscape, visible from afar but only just.
A Sustainable Concept for a Contemporary Residence
There are many features of the house that speak to its sustainable design:
- Exterior and many interior walls are composed of pumice-crete, a highly efficient and energy conserving building material;
- Low ceilings that reduce energy consumption for heating and cooling;
- High levels of insulation throughout the building assembly – R55 in walls, R40 in ceilings and R10 in floors;
- Use of long life, durable materials that require very low levels of maintenance over the building’s life cycle;
- Energy Star appliances and state of the art, high efficiency heating and mechanical equipment;
- High efficiency glazing for windows and doors;
- Water conserving fixtures;
- Passive solar gain for reduced heating loads;
- Sun screens for protection against summer heat gain on windows;
- Berms against the foundation and walls of the north-facing portions of the building to provide additional insulation;
- Zeroscape and drought-resistant landscaping.
The design of the house is organized along a long, linear axis that traverses the length of the structure and serves as a galleria for the display of art. A shorter, cross axis provides an alternate orientation through the center of the house. Planned around an open space concept, the house offers intimate settings for the owners yet is able to accommodate large gatherings for entertaining. Separate studio spaces for the owners who are both artists and a semi-detached casita for guest accommodation offers privacy for the owner’s studio work and guests alike.
The contemporary aesthetic in the kitchen plays against the more traditional aesthetic of exposed vigas and ceiling latillas. And, in a similar manner, the kiva-style fireplace offers a visual focal point in the Great Room with its contemporary furnishings.
The basic structure of the house was built by Scott MacHardy, the ‘grandfather’ of pumice-crete work. His firm is Pumice-Crete Building Systems or New Mexico.
